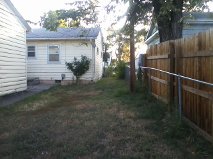Welcome to 1600 Cleveland Avenue in Loveland Colorado. In the future, Wyatt and I may live here. Right now, we are thinking of moving out but we can't afford pretty much anything even though we both work almost forty hours a week and I am management! Tonight we did go look at the house though. It was built in 1954 and has 1023 square feet on a lot that is over 7000 square feet of land. I am going to take you all on a virtual tour of this wonderful place.
Here is a really crappy picture of the living room. The problem with taking this picture is that the lady showing us the house kept talking to me so I was distracted and I couldn't get everyone to get out of the way. Pretty much it is a plain room with a large window facing the main road.
This kitchen doesn't seem like much from this picture but it is much cuter in person. It is pretty small, I am not going to lie. The fridge is white and so is the whole kitchen; even though it looks yellow in this wonderful picture of mine.
The cabinetry seems to be original to the house and has very adorable scalloping on some of the edges.
Above is a picture of the only bathroom in the house. There is a built- in cabinet just outside of the bathroom that could hold toilet paper and towels. There is also a built in cabinet strangely above the bathtub which is the reason there is not a shower with the bathtub. Yes, there is a toilet in there; it is just hiding on the right hand side.
This house has three bedrooms and one of them is pretty weird. There is a door that you can see in this picture with the mirror on it which is where the other bedrooms are along with the bathroom and the other door comes from the kitchen and that is where I took the picture from.
The picture above is of another bedroom that is in the corner of the house. There are two windows and the one not in the picture is of the backyard.
This is the third bedroom that is on the front of the house. The window with the purple curtains is facing the main road in the house.
This is the backyard which is on behind the house and on the back side of the garages.
The picture above is of the yard when you look towards the house.
There is a vintage clothing line in the backyard. The building in the background is the second garage. We think that the back of the garage is a sliding door so that would be fun for barbeques.
At the end of the yard there is pretty large section of land that would be great for a garden or perhaps a pool.
This wonderfully dark picture is of the first garage that is actually attached to the house. There is a workbench on the back of the garage that would be nice to store all my tools in. Also, this is a two- car garage and the other garage is a two- car garage also. This means that we have room for four cars.
This picture is from looking outside of the yard from the driveway into the garden or pool area of the yard.
This is the side of the house with the garages and that door is to a breezeway in the house.
If you were wondering where the shower is, you have found it! This shower is located in the breezeway between the house and the garage. Isn't that a nice place to have one at?
While I was looking at the siding on the house, I found an area that is pealing back to reveal that there is an original color of mint which just so happens to be one of my favorites. The siding on the house needs to either be replaced all together or have it repainted and replace some of the rotting boards on it. The roof also could use some fixing up. The second garage that isn't attached needs to be cocked again but other than that, everything seems to be in pretty good condition. We thought that from the outside cosmetic issues, the interior would have more obvious issues that we found. If we did end up being approved for the application, we could need to get an inspector to come out and look at the different possible trouble issues like electrical, foundation, plumbing, and whatever else. The yard also needs some serious TLC but that isn't mandatory for living.
I thought that I might as well share this wonderful accomplishment of Kimberly and myself today. Today is the day that we get our weekly stock order. Kimberly and I are pretty much always in charge of counting everything we get and then putting away everything that goes upstairs in the stock room which includes mainly the popcorn bags, the cups, the lids, and most importantly, the candy.
We usually have a goal of getting all of our candy on the one cart and taking it upstairs. Kimberly insisted that we probably wouldn't be able to stack this well enough to get it actually upstairs without having all of this fall off. Look how tall we got that and nothing ever fell off!! We are that good! Hope you all had a great day/
Tuesday, July 16, 2013
Subscribe to:
Post Comments (Atom)





















No comments:
Post a Comment